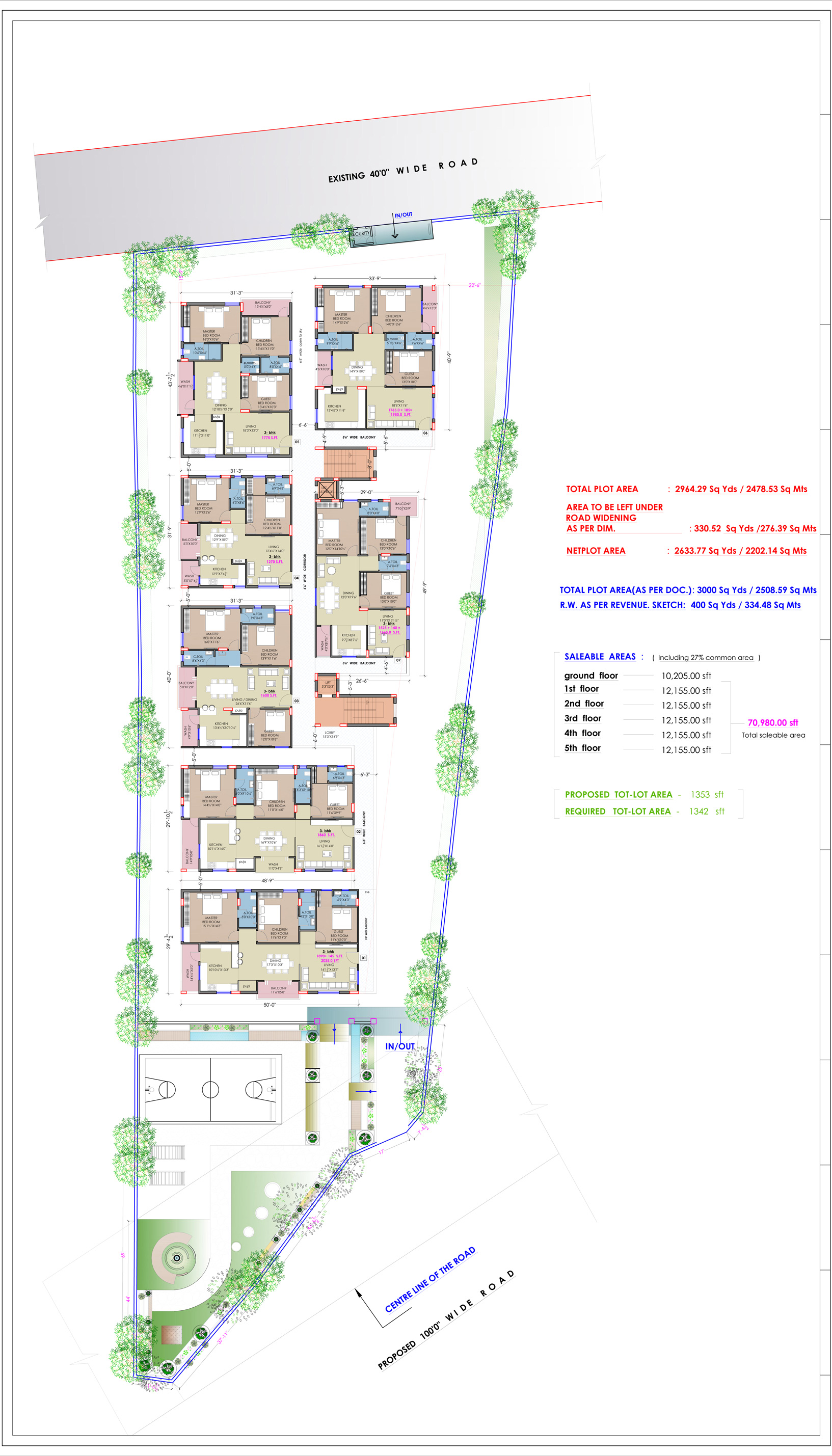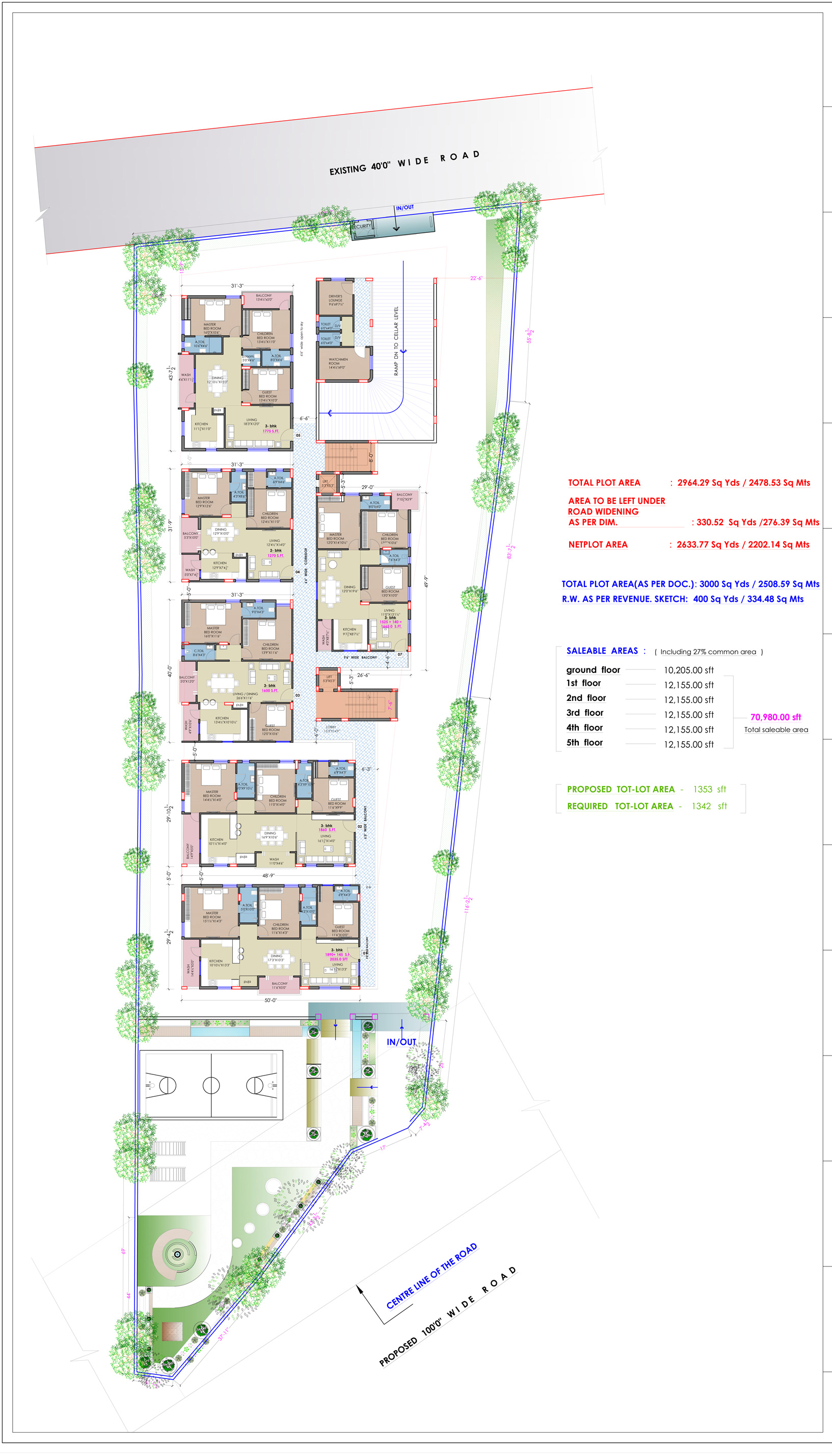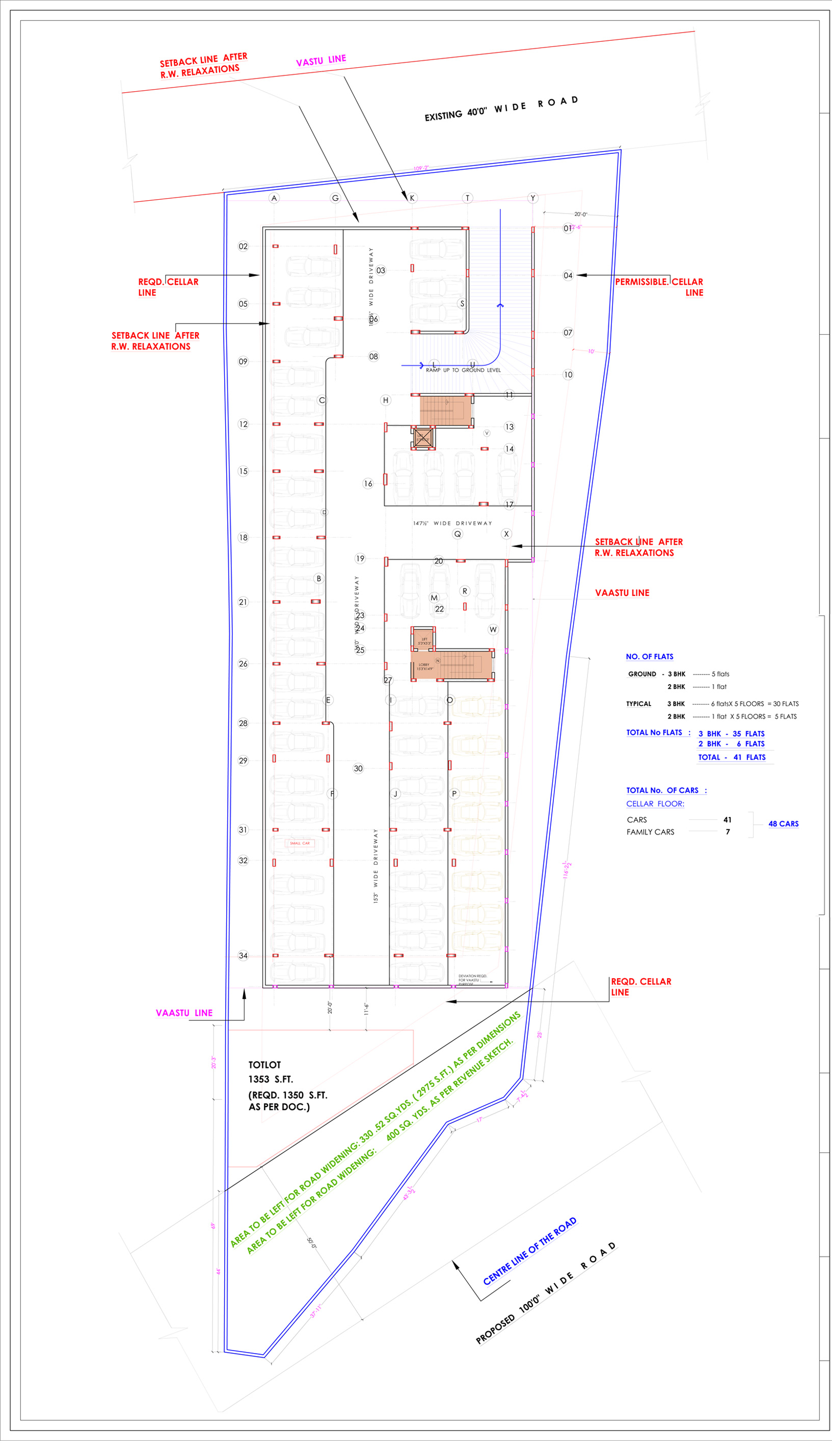Trillium

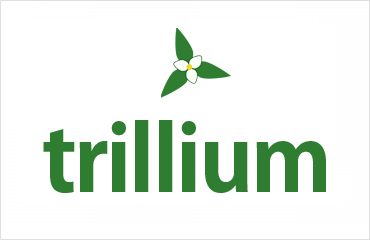
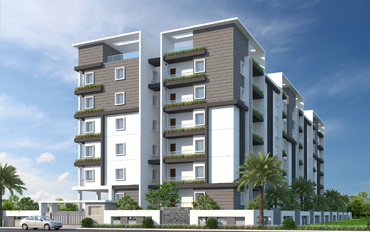
- Architecture
- Specifications
- Floor Plans
- Location
For most families, the hunt for the perfect shelter is a painstaking effort. Every member's demands must be met. Reason why these super luxury apartments are in an arena which guarantees ample cool breeze, sunshine and breezy. The standard of construction, the dedication to honour the time schedule is never broken.
Come, experience the very ultimate of living. These are homes with child-like hearts of innocence. They are grand – both from the inside and outside. Truly, Trillium is an address that'll transform your lifestyle.
- STRUCTURE :
- RCC framed structure.
- SUPER STRUCTURE :
- First Class Brick work in cement Mortar. External walls with 9" inches and internal walls with 4 1/2" inches.
- PLASTERING :
- Plastering in two Coats.
- DOORS & WINDOWS :
- Main Door: Best Teak Wood Frame and teak veneer door aesthetically designed with melamine polishing and designer hardware of reputed make.
- Internal Doors: Teak Wood Frame with Skin moulded doors with standard fittings.
- Windows: UPVC Windows of Aparna/NCL/equivalent make.
- PAINTING :
- External: Sandtex Matt / exterior emulsion paints for exteriors.
- Internal: Smooth wall putty finish with Premium emulsion paints.
- FLOORING :
- Standard quality of vitrified flooring of size (800x800) MM.
- KITCHEN :
- Kitchen will be designed to suit modular kitchen. Electrical and Plumbing points will be provided
- TOILETS : (FITTINGS AND ACCESSORIES)
- Ceramic non slippery flooring
- Tiles up to 7' Height
- Hot and Cold wall Mixer with Shower
- EWC flush Tank Hindusthan / Parryware make or equivalent.
- Jaquar/ equivalent CP fittings.
- Geyser points in all bathrooms.
- ELECTRICALS :
- Concealed copper wiring in conduits for lights, fan, plug and power plug points of Finolex/RR Kabel or equivalent make.
- Power plug for cooking range chimney, refrigerator, micro - ovens, mixer grinder in kitchen.
- Power outlets for air-conditioners in all bedrooms.
- 3 phase supply for each unit and individual meter boards.
- All electrical fittings of Legrand or equivalent make.
- Plug points for refrigerator, T.V. & Audio systems etc.
- TELECOM :
- Telephone and Internet Connection points in the hall along with Intercom facility.
- CABLE TV :
- Provision for cable.
- LIFT :
- 6 Passenger capacity lift of Standard make(Kone) with Granite/Vitrified Cladding.
- GENERATOR :
- Soundproof Generator for common Areas , lift, fans and tubes.
- STARICASE :
- Granite stone for staircase and S.S railing.
- NOTE :
- Persons desirous to alter / modify their flat with extra cost depending on feasibility.
- Cement racks, arch and POP borders, etc. optional with extra cost.
- VAT, Service Tax, corpus fund, maintenance charges and registration charges will be born by purchaser.

